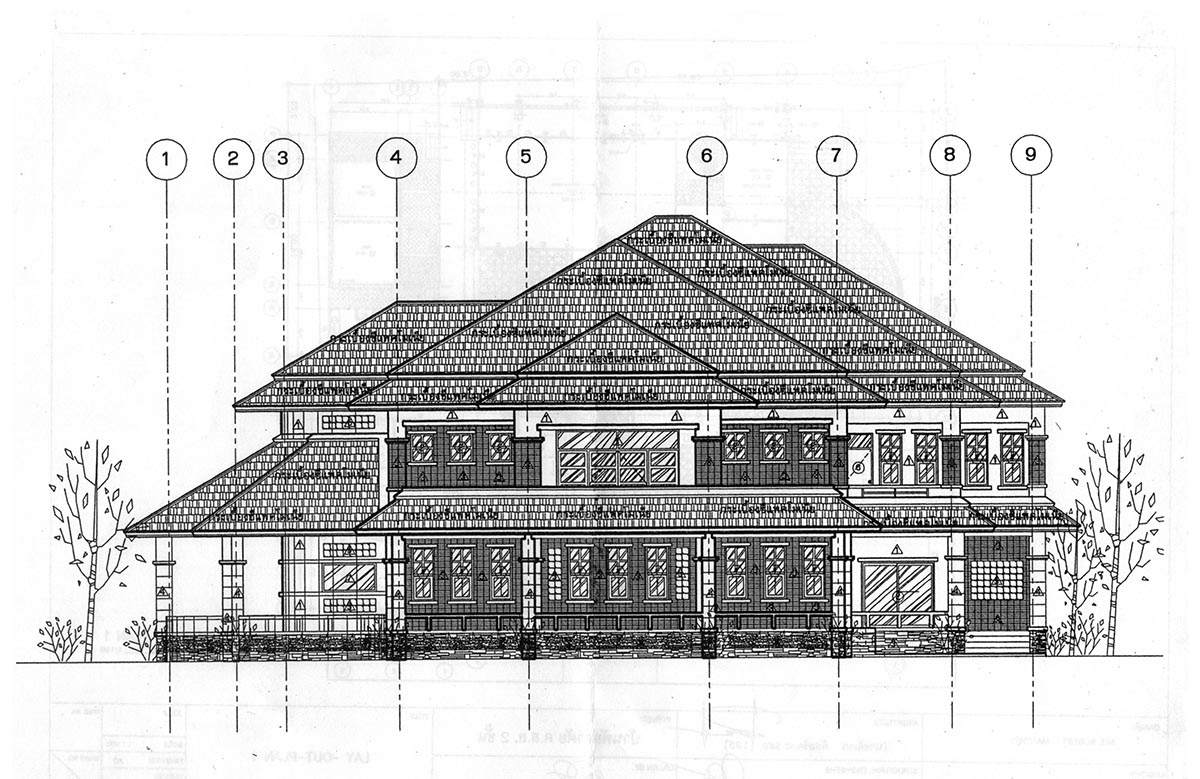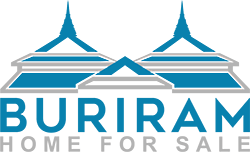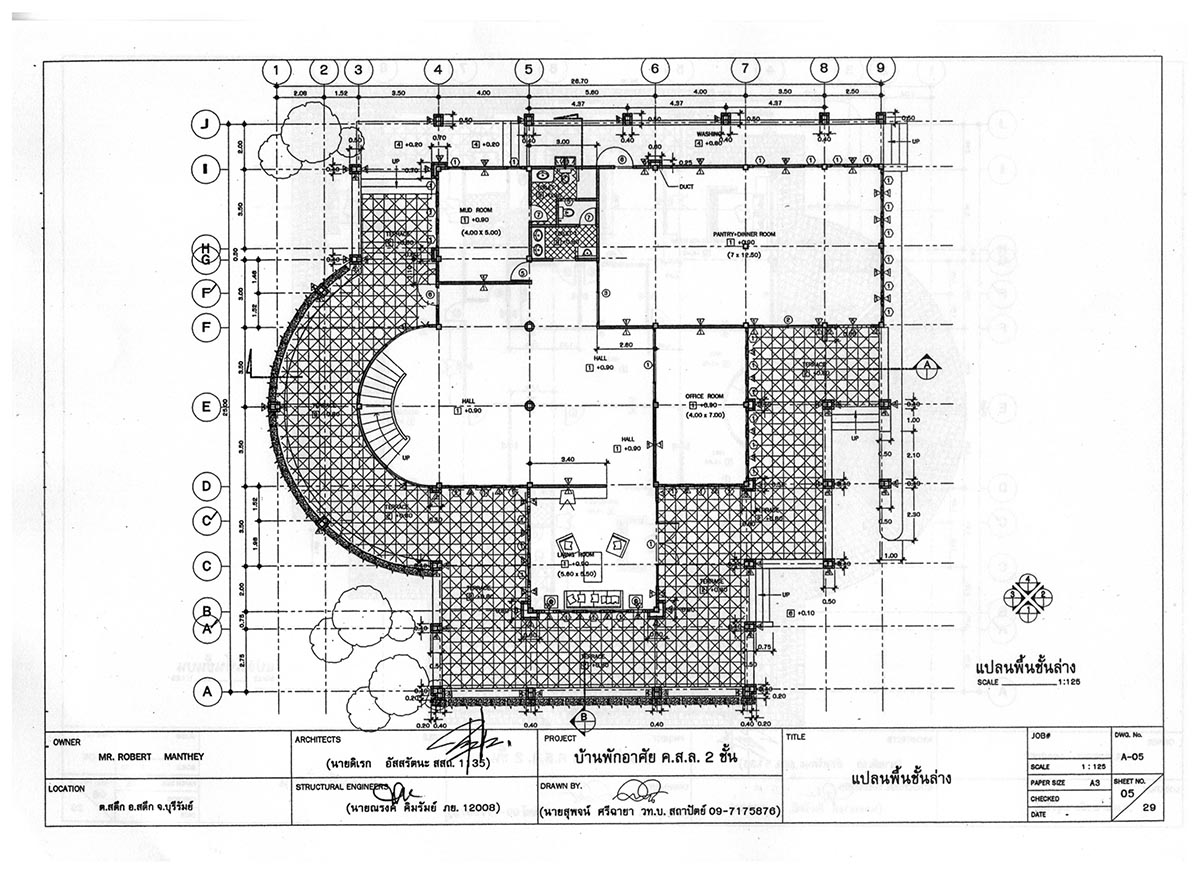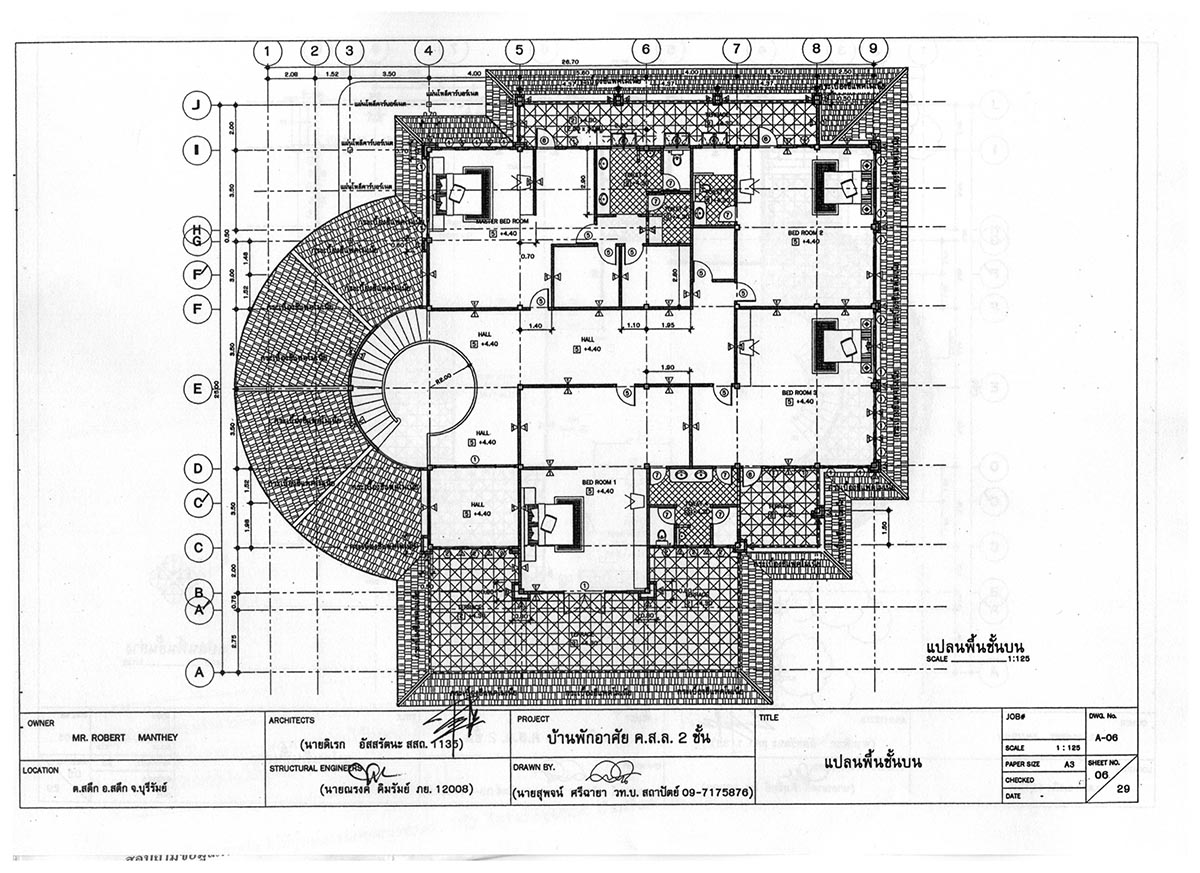
The Licensed Architect in Buriram, Thailand worked in conjunction with the Licensed Structural Engineer or Licensed Electrical Engineer and Home Designer educated in Bangkok to design a safe and proper home to the exact specifications of the expat home owner and his Thai wife. It was a three month process from design ideas to final printed copies of the house plans in Buriram. The house plans were approved in less than two weeks and a document named “Permit To Build” was issued indicating the foreigner owned the home building. The fee for Licensed Architect, Licensed Engineer, house designer and Draftsman was 37,000 baht for this size home built in Satuk Buriram. The Permit to Build Thai Government Fee for this two story home was 940 baht. Every page of the Isaan house plan is signed by the licensed architect or licensed structural engineer and the respective license numbers are indicated.


